



Unsere Produktinformationen liegen als PDF-Dateien zum Download bereit.
Zum Betrachten benötigen Sie, soweit nicht von Ihrem Browser unterstützt, einen PDF-Viewer.
Ziegel-Bauphysiksoftware
ESS EDV Software Service GmbH & Co KG Download
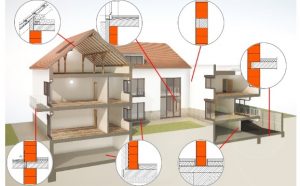

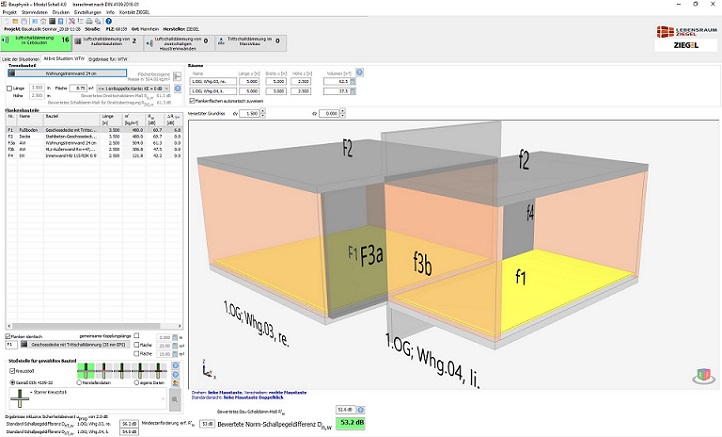
 Lücking Produktübersicht 2025
Lücking Produktübersicht 2025![]() [PDF 2,4 MB] Download
[PDF 2,4 MB] Download
Broschüre: Nachhaltige Innovationen mit Ziegel, Lehm und Beton![]() [PDF 4638 KB] Download
[PDF 4638 KB] Download
Datenblatt: Lücking ThermoPlan® MZ90G![]() [PDF 730 KB] Download
[PDF 730 KB] Download
Datenblatt: Lücking Planziegel W8![]() [PDF 707 KB] Download
[PDF 707 KB] Download
Datenblatt: Lücking Planziegel MZ75/MZ80G![]() [PDF 782 KB] Download
[PDF 782 KB] Download
 Lücking Produkthandbuch 2025
Lücking Produkthandbuch 2025![]() [PDF 6 MB] Download
[PDF 6 MB] Download
 Prospekt: Lücking Ziegelelement
Prospekt: Lücking Ziegelelement![]() [PDF 470 KB] Download
[PDF 470 KB] Download
Datenblatt: Lücking ThermoPlan® MZ65/MZ70![]() [PDF 864 KB] Download
[PDF 864 KB] Download
Datenblatt: Lücking Planziegel W75![]() [PDF 702 KB] Download
[PDF 702 KB] Download
Ziegellexikon 2021![]() [PDF 29 MB] Download
[PDF 29 MB] Download
Erweiterte statische Werte![]() [PDF 492 KB] Download
[PDF 492 KB] Download
 Umwelt-Produktdeklaration nach ISO 14025 und EN 15804
Umwelt-Produktdeklaration nach ISO 14025 und EN 15804
EPD-AMZ-20210063-ICG1-DE
Mauerziegel (Dämmstoff gefüllt)![]() [PDF 2,5 MB] Download
[PDF 2,5 MB] Download
 Putz auf Ziegelmauerwerk
Putz auf Ziegelmauerwerk
Aussen- und Innenputz![]() [PDF 1,1 MB] Download
[PDF 1,1 MB] Download
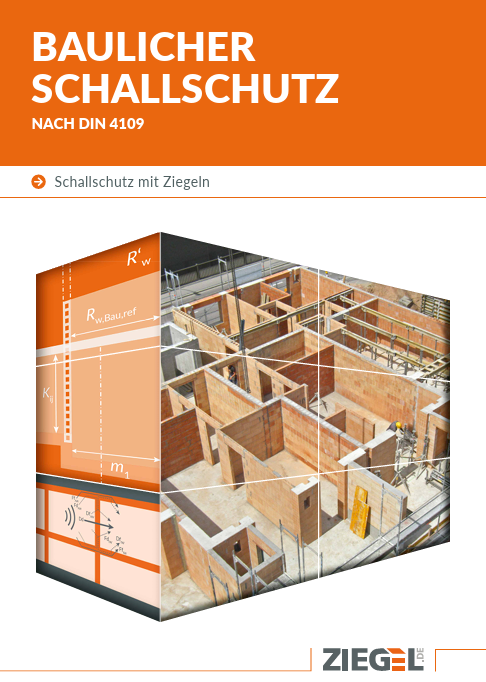 Baulicher Schallschutz nach DIN 4109
Baulicher Schallschutz nach DIN 4109
Schallschutz mit Ziegeln![]() [PDF 4,2 MB] Download
[PDF 4,2 MB] Download
 Gebäudeenergiegesetz – Leitfaden für Wohngebäude (2023)
Gebäudeenergiegesetz – Leitfaden für Wohngebäude (2023)![]() [PDF 2,7 MB] Download
[PDF 2,7 MB] Download
 Kalkulations-Richtzeiten Ziegelmauerwerk
Kalkulations-Richtzeiten Ziegelmauerwerk
Sonderdruck![]() [PDF 1,52 MB] Download
[PDF 1,52 MB] Download
 Dachanschluss am Giebel
Dachanschluss am Giebel![]() [PDF 84 KB] Download
[PDF 84 KB] Download
 Deckenauflager und wärmegedämmter Ziegel-Sturz
Deckenauflager und wärmegedämmter Ziegel-Sturz![]() [PDF 76 KB] Download
[PDF 76 KB] Download
 Deckenauflager und Ziegel-Rollladenkasten (Variante 2)
Deckenauflager und Ziegel-Rollladenkasten (Variante 2)![]() [PDF 52 KB] Download
[PDF 52 KB] Download
 Deckenauflager Außenwand (Variante 2)
Deckenauflager Außenwand (Variante 2)![]() [PDF 40 KB] Download
[PDF 40 KB] Download
 Deckenauflager Innenwände
Deckenauflager Innenwände![]() [PDF 44 KB] Download
[PDF 44 KB] Download
 Fensterbrüstung
Fensterbrüstung![]() [PDF 68 KB] Download
[PDF 68 KB] Download
 Planfüllziegel-Trennwand (2/3 eingebunden)
Planfüllziegel-Trennwand (2/3 eingebunden)![]() [PDF 108 KB] Download
[PDF 108 KB] Download
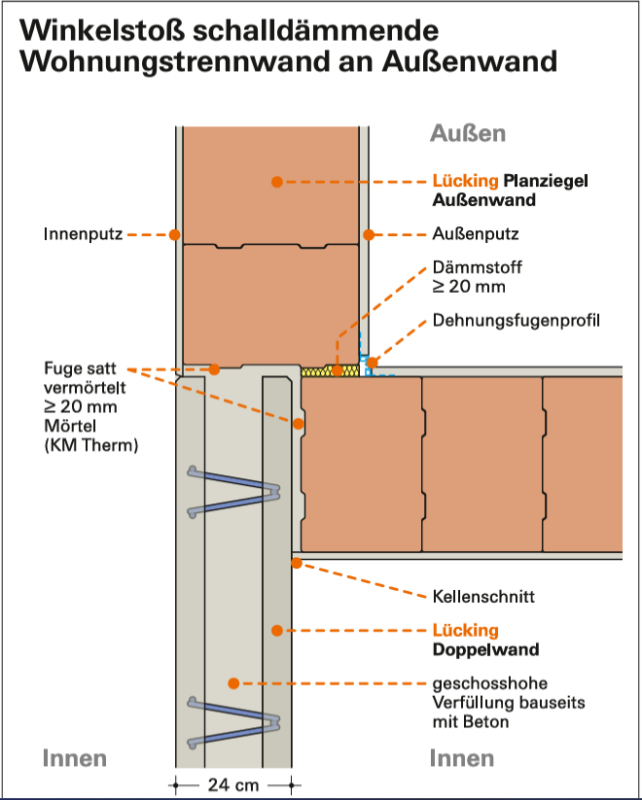 Winkelstoß Außenwand an Wohnungstrennwand aus Beton
Winkelstoß Außenwand an Wohnungstrennwand aus Beton
![]() [PDF 84 KB] Download
[PDF 84 KB] Download
 Planfüllziegel-Ecke (90 Grad)
Planfüllziegel-Ecke (90 Grad)![]() [PDF 80 KB] Download
[PDF 80 KB] Download
 Deckenauflager Planfüllziegelwand
Deckenauflager Planfüllziegelwand![]() [PDF 36 KB] Download
[PDF 36 KB] Download
 Dachanschluss am Giebel (WU-Schale)
Dachanschluss am Giebel (WU-Schale)![]() [PDF 105 KB] Download
[PDF 105 KB] Download
 Deckenauflager und Ziegel-Rollladenkasten
Deckenauflager und Ziegel-Rollladenkasten![]() [PDF 40 KB] Download
[PDF 40 KB] Download
 Deckenauflager Außenwand
Deckenauflager Außenwand![]() [PDF 44 KB] Download
[PDF 44 KB] Download
 Deckenauflager Außenwand (mit Sockelausbildung)
Deckenauflager Außenwand (mit Sockelausbildung)![]() [PDF 44 KB] Download
[PDF 44 KB] Download
 Trennwand zweischalig (KG-DG)
Trennwand zweischalig (KG-DG)![]() [PDF 92 KB] Download
[PDF 92 KB] Download
 45/135 Grad Ecken mit MZ70/MZ8
45/135 Grad Ecken mit MZ70/MZ8![]() [PDF 92 KB] Download
[PDF 92 KB] Download
 Planfüllziegel-Trennwand (durchgeführt und gedämmt)
Planfüllziegel-Trennwand (durchgeführt und gedämmt)![]() [PDF 84 KB] Download
[PDF 84 KB] Download
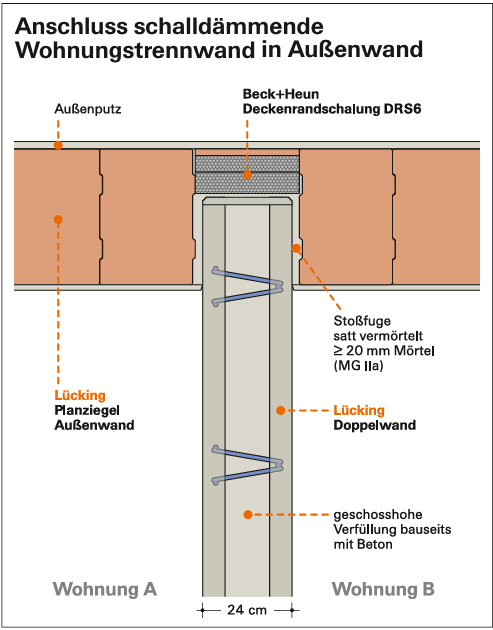 Betondoppelwand-Trennwand (durchgeführt)
Betondoppelwand-Trennwand (durchgeführt) ![]() [PDF 68 KB] Download
[PDF 68 KB] Download
 Winkelstoß Außenwand an Wohnungstrennwand aus Planfüllziegel
Winkelstoß Außenwand an Wohnungstrennwand aus Planfüllziegel![]() [PDF 80 KB] Download
[PDF 80 KB] Download
 Planfüllziegel-Trennwand zweischalig
Planfüllziegel-Trennwand zweischalig![]() [PDF 96 KB] Download
[PDF 96 KB] Download
Hier finden Sie die Detailzeichnungen als DWG- und DXF-Dateien für Ihr CAD-Programm.
Die Dateien weichen teilweise noch von den PDF-Versionen ab, werden aber derzeit überarbeitet und in Kürze zur Verfügung stehen.
Dachanschluss am Giebel![]() [DWG 1,2 MB] Download
[DWG 1,2 MB] Download![]() [DXF 4,1 MB] Download
[DXF 4,1 MB] Download
Deckenauflager und Ziegel-Rolladenkasten (Variante 2)![]() [DWG 260 KB] Download
[DWG 260 KB] Download![]() [DXF 648 KB] Download
[DXF 648 KB] Download
Deckenauflager Außenwand (Variante 2)![]() [DWG 136 KB] Download
[DWG 136 KB] Download![]() [DXF 280 KB] Download
[DXF 280 KB] Download
Trennwand zweischalig (KG-DG)![]() [DWG 1,8 MB] Download
[DWG 1,8 MB] Download![]() [DXF 6,1 MB] Download
[DXF 6,1 MB] Download
45/135 Grad Ecken mit MZ70/MZ8![]() [DWG 204 KB] Download
[DWG 204 KB] Download![]() [DXF 500 KB] Download
[DXF 500 KB] Download
Planfüllziegel-Trennwand (durchgeführt)![]() [DWG 820 KB] Download
[DWG 820 KB] Download![]() [DXF 2,7 MB] Download
[DXF 2,7 MB] Download
Planfüllziegel-Ecke (90 Grad)![]() [DWG 236 KB] Download
[DWG 236 KB] Download![]() [DXF 604 KB] Download
[DXF 604 KB] Download
Planfüllziegel-Trennwand zweischalig![]() [DWG 244 KB] Download
[DWG 244 KB] Download![]() [DXF 624 KB] Download
[DXF 624 KB] Download